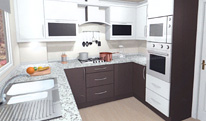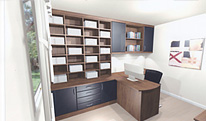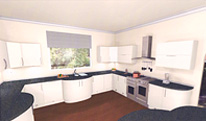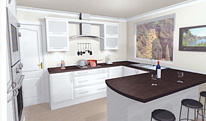HOME DESIGN
NBI directors Norman and Alex DO NOT sit in customer's houses for hours trying to sell their products from hastily produced plans. WE DO, however, provide a FREE professional measuring and consultation service at which customers requirements are discussed in detail. Then on returning to the studio master plans and drawings are produced with careful attention not only to the practical nature but also to the visual beauty of the finished product. At the convenience of the customer further discussions take place. Then when the clients are one hundred per cent sure and completely happy with NBI plans and prices, AND ONLY THEN, does another NBI installation enter our bulging fitting board.
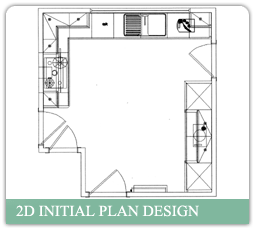
THE FIRST 2D PLAN
After our famous 20 minute home survey has been completed the NBI creation process takes place first by traditional methods of careful consideration and planning, which is then transferred to the state of the art COMPUTER AIDED DESIGN process producing scaled plans of the proposed installation in plan and elevation modes. At this stage the client's life style requirements and existing furniture are analysed alongside the new installation to ensure harmony of movement and space is maintained in the home.
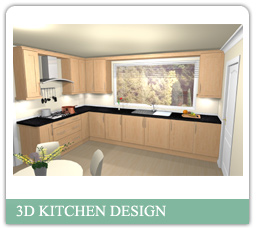
OUR FULL 3D PLAN
The plan and elevation modes are then translated into 3D photo-realistic images. This enables the client to view the proposed installation showing the design in their chosen colour and style as it would be when installed into their own home. Having reached this stage various colours and styles can be changed on the 3D image until the client is completely satisfied with the result.
Having produced a superb product planned and priced to the client's satisfaction, NBI back this up to the hilt with the most experienced installers in the area with decades of experience at their fingertips. Extra deep work surfaces, angled wall or base units, unusual larder or drawer arrangements and special canopies all bring the same response from NBI……..NO PROBLEM !
SOME OF OUR 3D PLAN EXAMPLES
